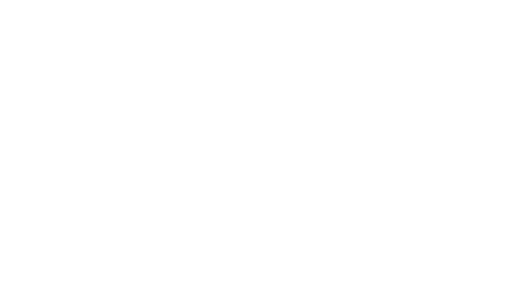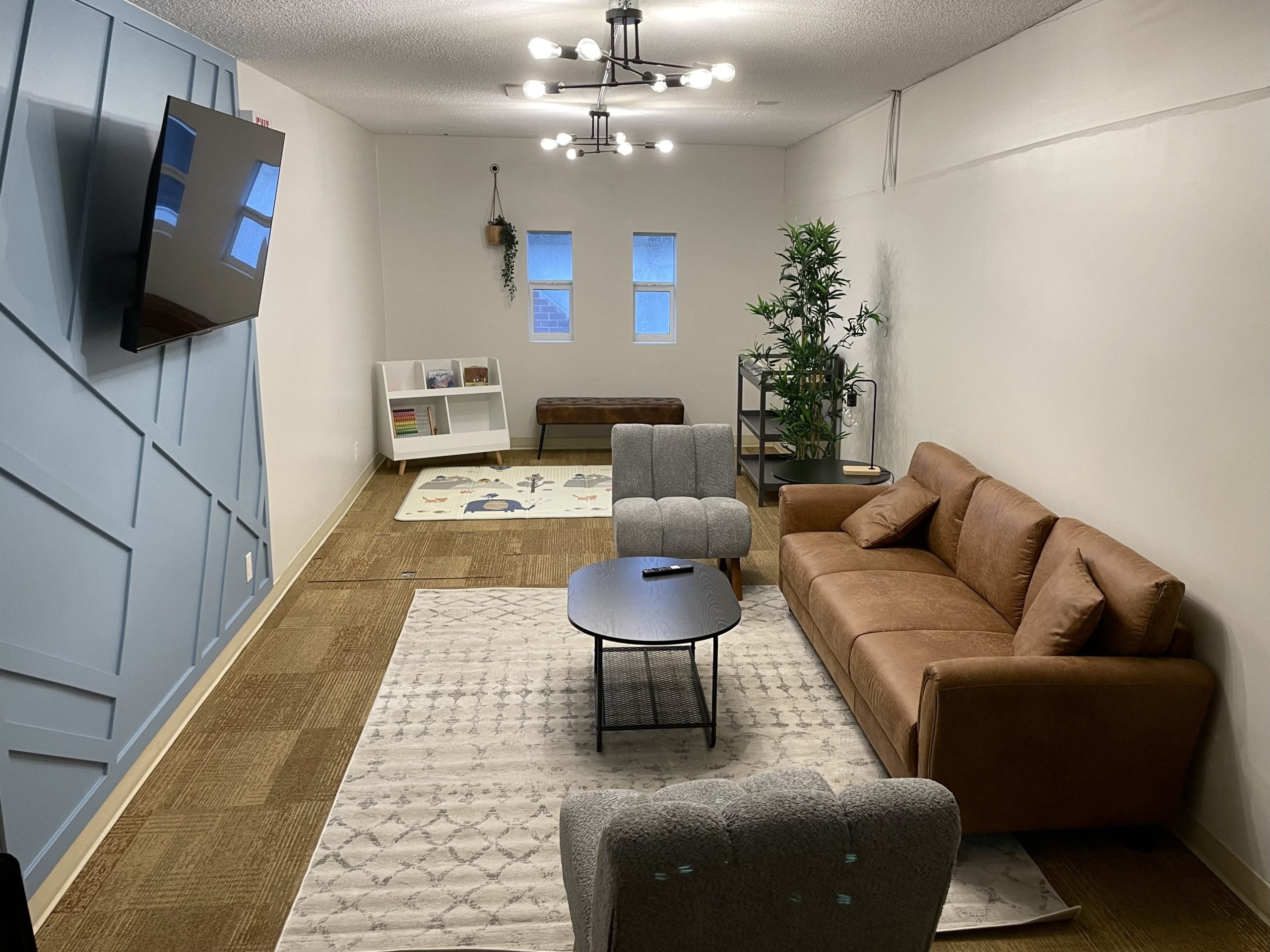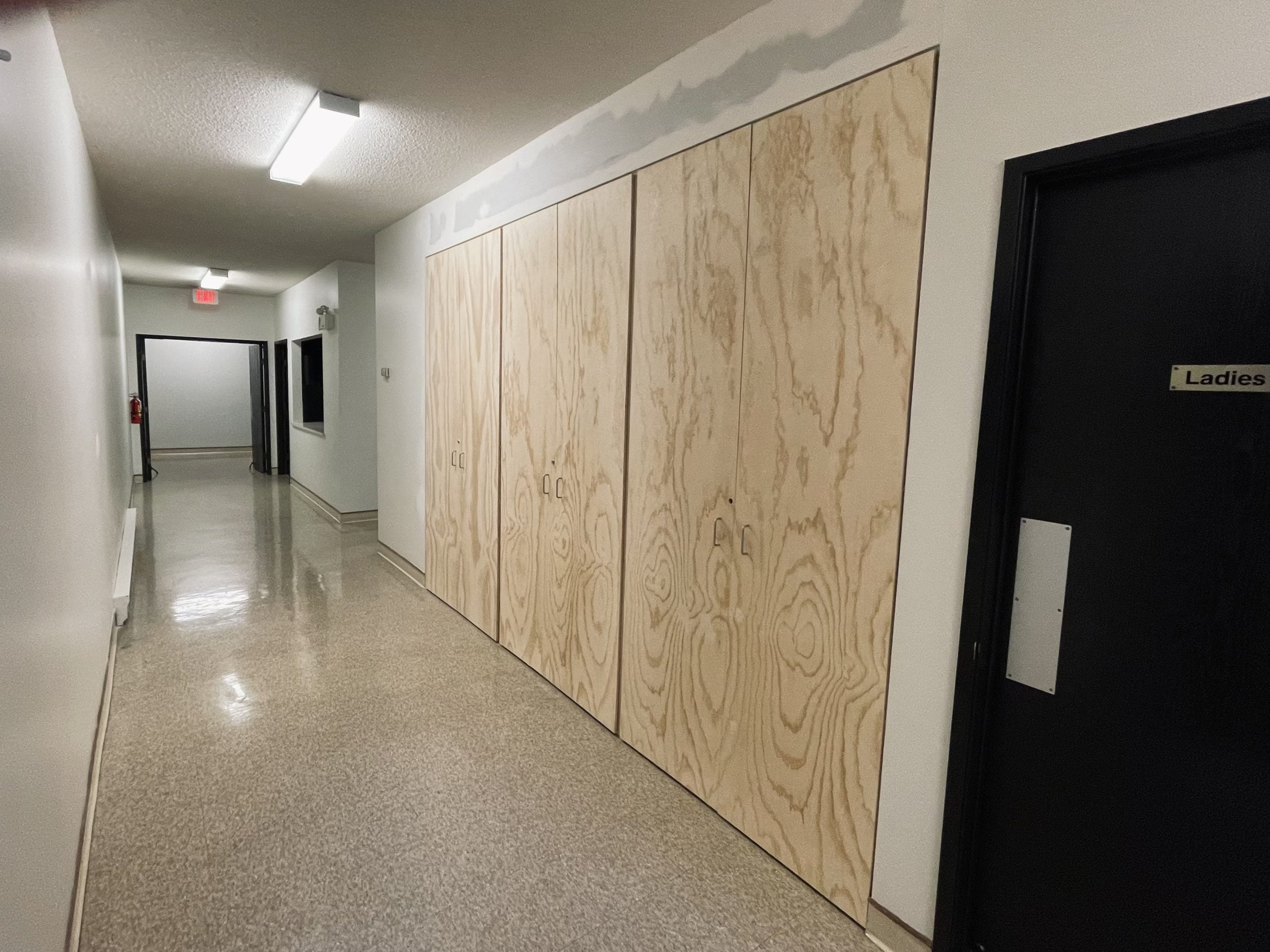Making Room initiative
Foyer renovation
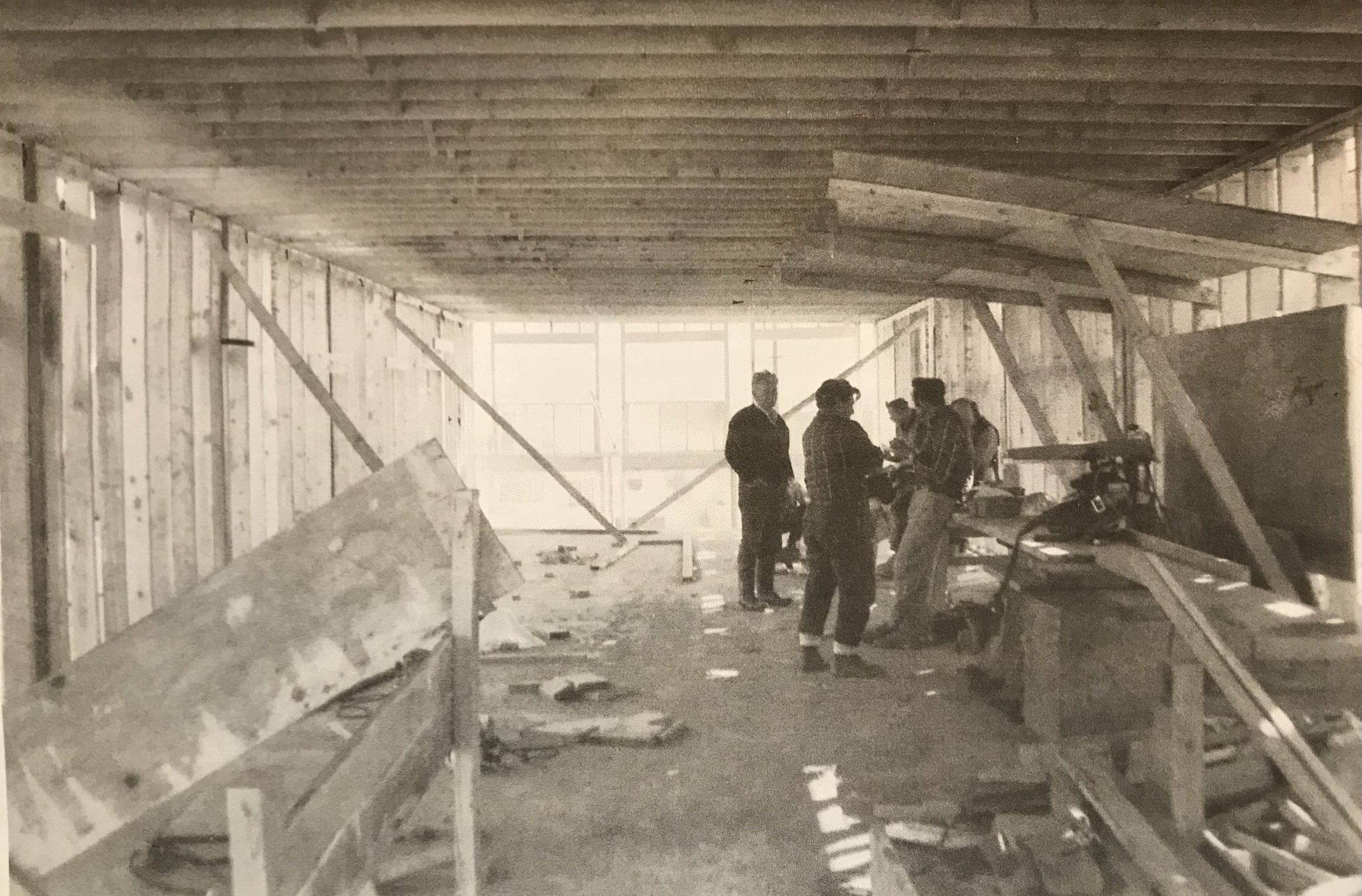
$100,000
Raised / pledged
of $100,000 Goal
Our desire is to create a welcoming and hospitable space for young and old to find community, encounter Jesus, and be equipped to serve Him. We are delighted to share that on October 6th construction work to bring this vision to fruition has finally begun! Thank you for your ongoing prayer, generosity, and partnership!
Why the renovation?
We recognize the great gift of owning this building. We’ve sought to carefully maintain and steward it well over the years. This has enabled us to do meaningful ministry on Sundays and throughout the week.
Over the past 5 years, our leadership has articulated a vision for our building:
To create a welcoming and hospitable space for young and old to find community, encounter Jesus, and be equipped to serve Him.
At the moment, our foyer is not equipped to do this. It is unable to accommodate more than a dozen people, and lacks sufficient lighting and an accessible washroom. In addition, the majority of newcomers to our church have a hard time finding their way around.
We want to offer a space that is spacious, bright, warm, and inviting to families and individuals in our city for years to come.
Renovating our foyer is about making room for people to connect with God and one another.


We invite you to join us in this renovation to make room to welcome and connect with people. As we’ve considered the needs of our foyer, we’ve identified 3 parts of this project and laid out anticipated costs. Phases 1 & 2 must be completed in preparation for Phase 3. We estimate the foyer renovation will cost $155,000.
What’s been done?
To date we have spent $18,673.80 on:
- Permits,
- Asbestos testing,
- Architectural drawings,
- Creating the nursery space
- Storage closets downstairs.
Up until now, all that we have been doing has been preparatory work for the renovation project.
Phase 1: New Nursery (Completed)
Phase 2: New Storage (Completed)
What’s next?
Phase 3: Renovating the foyer (In Progress)
Estimated cost of $200,000
Construction work started in October 2025 and is projected to be complete before Christmas Eve 2025.
We will remove the nursery, music storage, and rental storage walls and push back the hallway walls by 2ft. We will add clerestory windows on the south wall, add new lighting, and replace flooring throughout foyer and front stairwell. We will construct a new coffee bar with sink and dishwasher for hospitality. We will also construct a new accessible washroom. We will add new seating areas and benches for seating. We will add signage at key points so that making your way around the space is simple.
ARTISTIC RENDERINGS
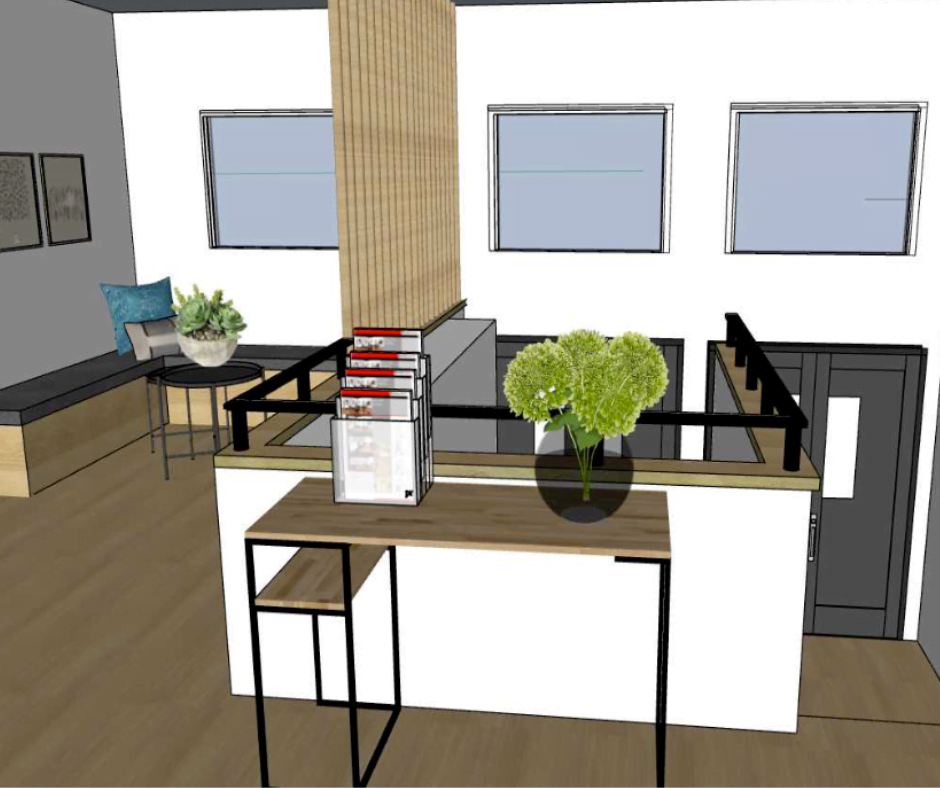
Front entrance with new seating area
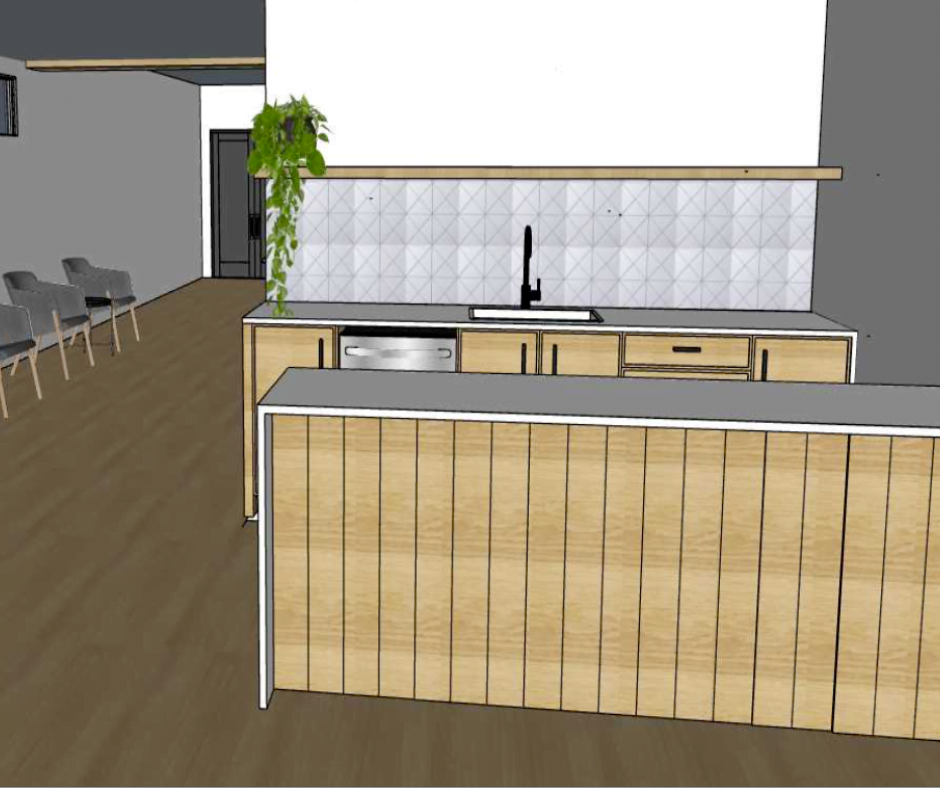
New serving area
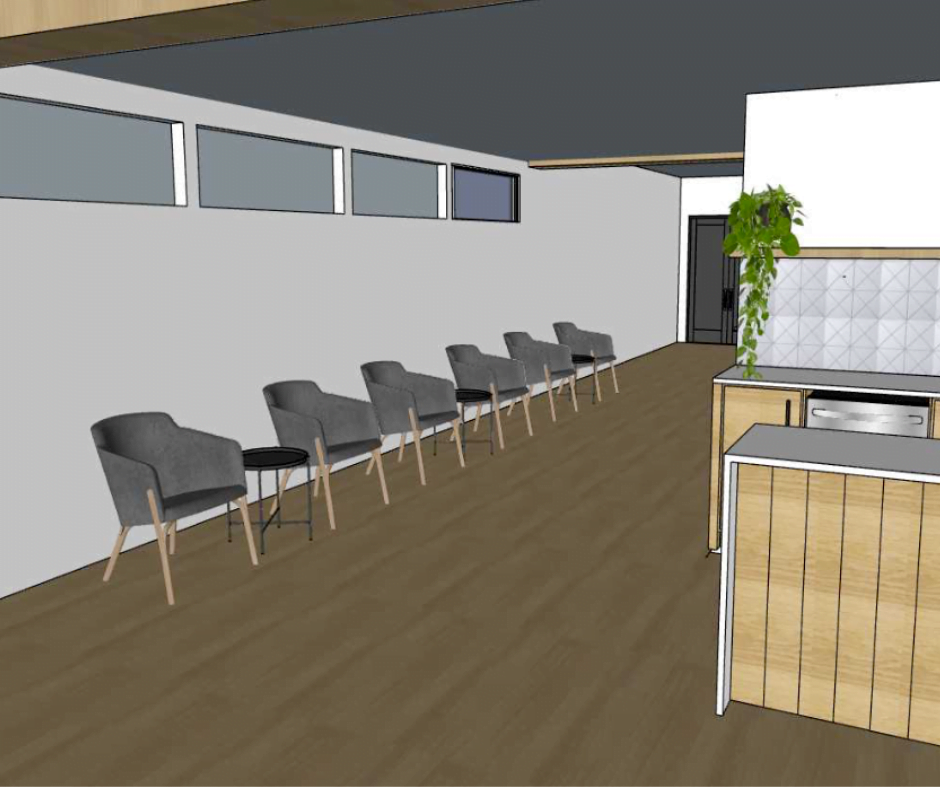
Seating & clerestory windows
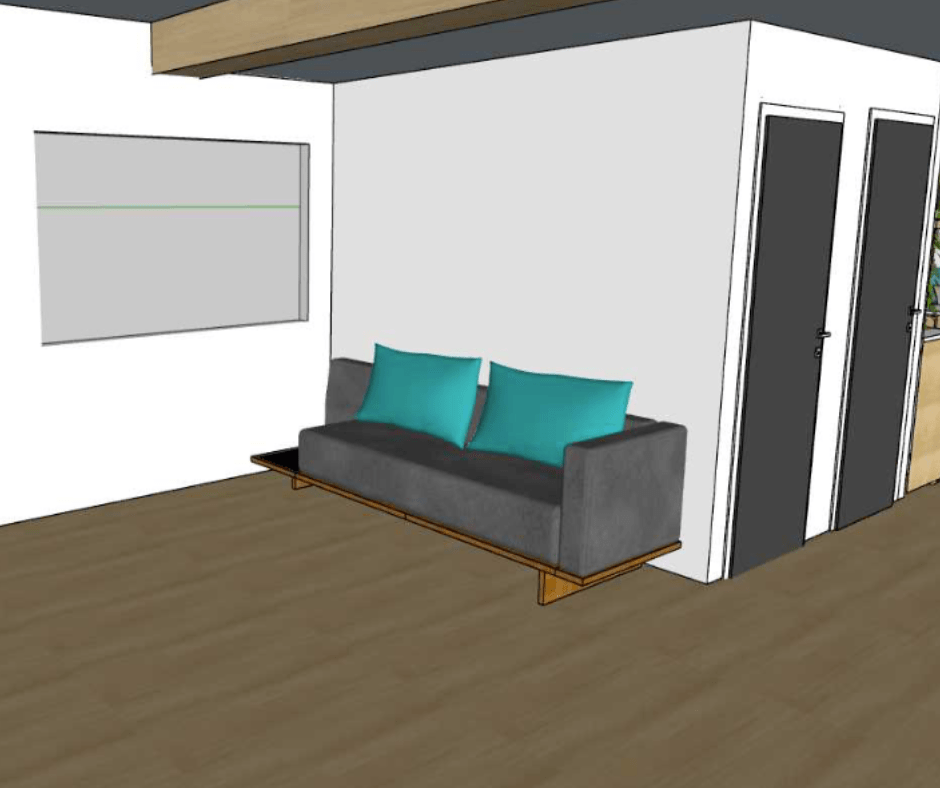
Additional seating & accessible washroom
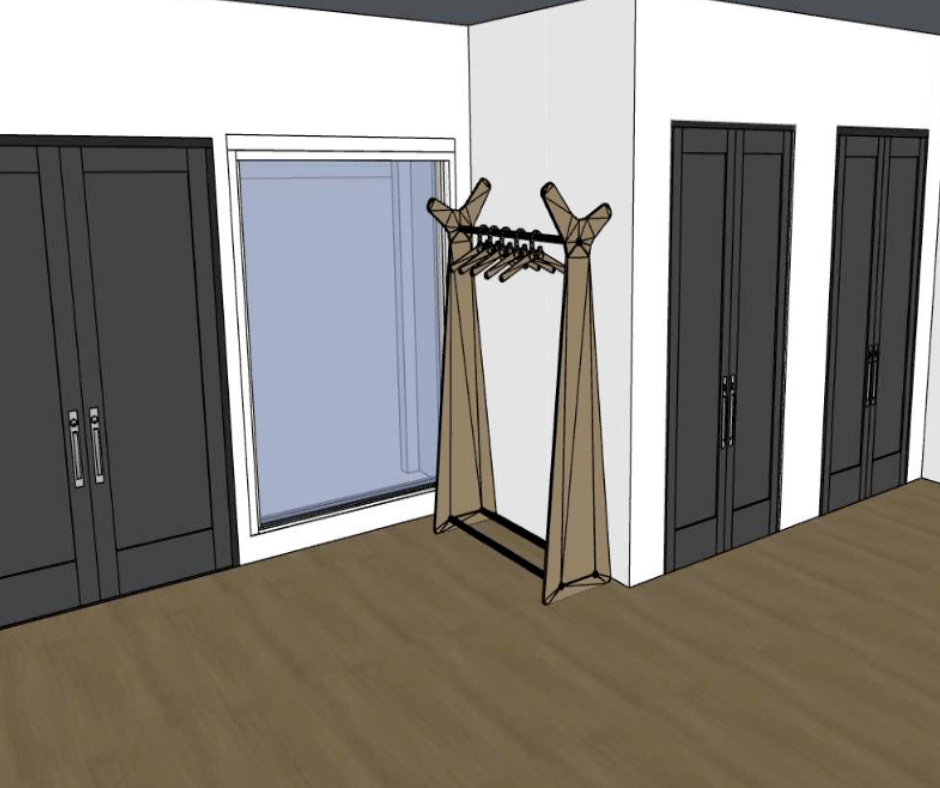
Parking lot entrance
FAQs
What will the layout be?
We need space for people to connect, to find their way through our facility, and a washroom.
This maximizes the limited amount of available in our foyer. It also ensures that there is a wheelchair accessible washroom on the main floor.
All of our new people walk through the front doors and it’s not currently clear where they should go. We want to make sure they know where to go and how to get connected with others.

What will be renovated?
This project will focus on the foyer from the Boundary Road entrance all the way to the parking lot entrance. This project does not include renovating the sanctuary.
Will we take out a loan?
No, we will not. This project will be actioned as money is received.
Whose idea is this?
In the early 2000s, church leaders had the vision for expanding the foyer as they explored adding an elevator lift. The lift was installed to make our building far more accessible, but foyer expansion was put on hold. In the last two years, our leaders have picked up this idea again. As our congregation has grown, we have felt the challenge of navigating around the tight space in the foyer. When our leaders heard that this was an idea previously discussed, we sought to learn more about it and pray for a way forward. As we’ve prayed, we’ve seen the Lord begin to open doors to explore and pursue this initiative.
Why are we doing this now?
For many years, we’ve sought to take care our facility while keeping our maintenance costs low. Recently, our facility has turned 50 years old. Originally built 1974, the needs of our community have changed as we need more space to connect, an accessible washroom upstairs, and we need to make it easier for new people to find their way around our church. We believe now is the time to address these needs and make room for people to connect with God and another generation.
Shouldn't we use this money to help those in need?
As a church, we are committed to joining Jesus in His kingdom work in Vancouver and abroad. Over the last three years, we have given over $119,000 to support missionaries and organizations endeavouring to love the marginalized and advance the mission of the church. Our foyer renovation is not intended to replace this valuable work; it is a continuation of our desire to see people connected with God and others.
Is there any part of the renovation we can help with?
We are looking to find ways to save money in places that are practical and appropriate. Unfortunately, we are not able to do any demolition due to the presence of asbestos in the drywall mud. There may opportunities to help with painting and other cleaning tasks.
One key way to help is by praying. Pray that this initiative would be more than a renovation of our space; may it launch a renovation of our hearts and where room for more of God and the people He wants us to welcome is possible.
Our invitation
In 2024, we invited our members to prayerfully seek the Lord with how much He might want them to give for this initiative and He answered! We are grateful for our members’ participation in donating the $100,000 to move this project one step closer to reality.
If you have pledged amounts that haven’t been contributed yet, we encourage you to give the amount as the Lord leads you. We will not be following up with you.

Ways to Give
We are thankful for the ways in which our community has demonstrated generosity. As God has always done, we believe He will provide for our every need in this initiative.
We believe that this project can be more than a renovation project; there is a formative journey God wants to take us on.
We ask for you to give your time towards praying for this initiative – praying that people would find community, warmth, and God Himself in this space for years to come.
If you would like to give to this today, there are four ways to do that:
Credit card
You can give once or on a recurring basis via credit card through Tithely and selecting the Building Fund tab.
Cheque
Please make the cheque payable to Cascades Church and include ‘Building Fund’ in the memo and mail to our address:
3833 Boundary Road,
Vancouver B.C.
V5R 2M4
E-transfer
You can send an Interac e-Transfer to giving@cascadeschurch.ca. In order to ensure to goes to this project, include a note in the message or send a separate email to giving@cascadeschurch.ca indicating you’d like it to go the Building Fund.
Donate securities
If you would like to donate securities, you can do this via CanadaHelps. Cascades Church has an account with CanadaHelps and will receive the proceeds from these donations.
